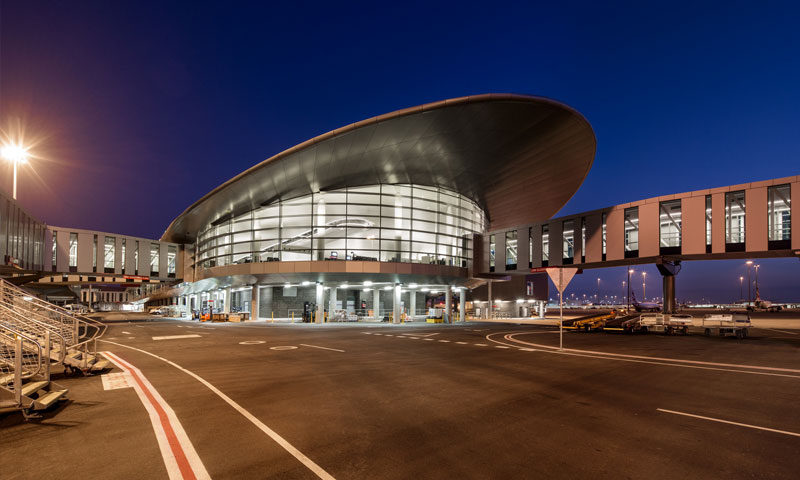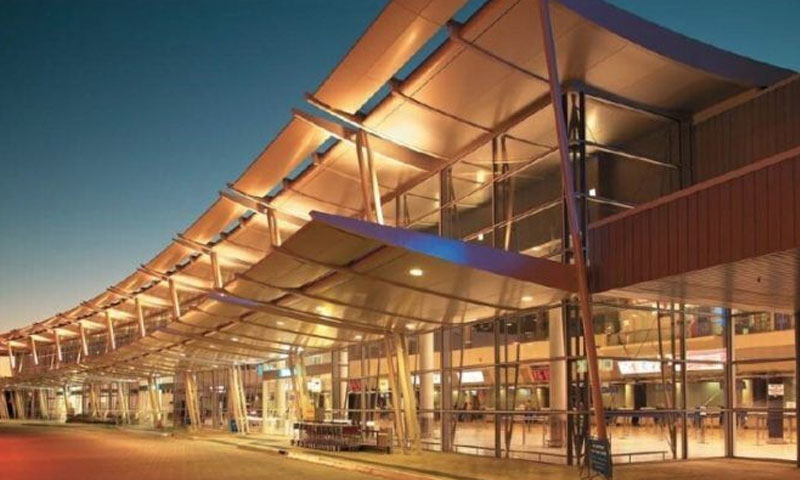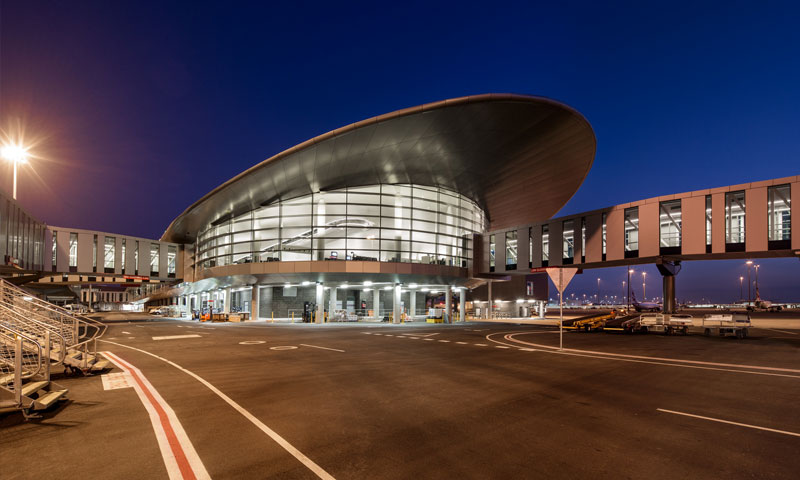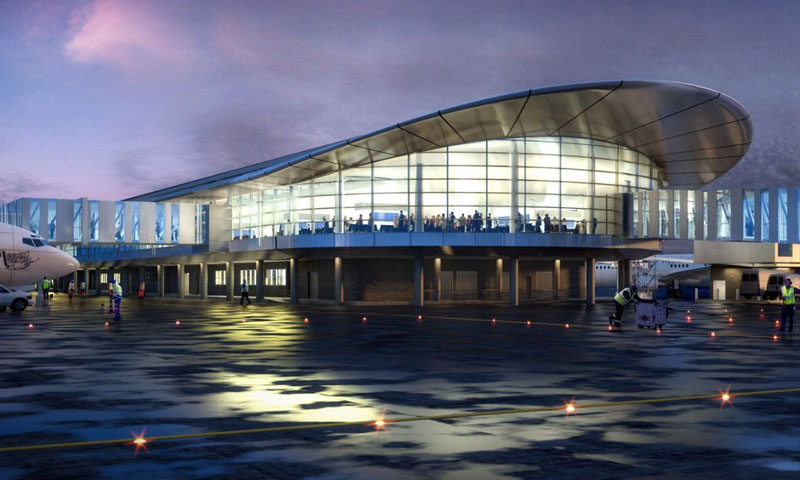Project Description
Design3 were appointed in 2013 by a Perth based commercial façade company to 3D model, detail and produce shop drawings for the new 250m long T1 departures Pier façade, which comprised mainly Aluminium composite panels (ACM).
Due to the curved peak design at each end of the new pier façade, 3D modeling was essential for accurate set out of framing, panels & shop drawings using the site co-ordinate system to give the installation team on site the exact positions required for accurate set out.
Design3 were also appointed by the team at Atelier JV structural Engineers to produce steel framing shop drawings for the many new passenger gate links within the terminal. The end results speak for themselves.




