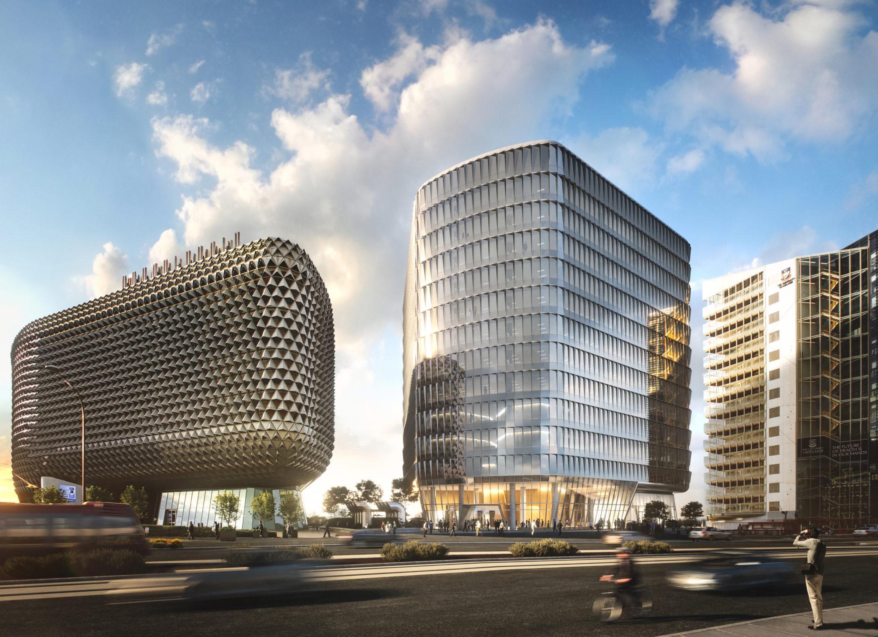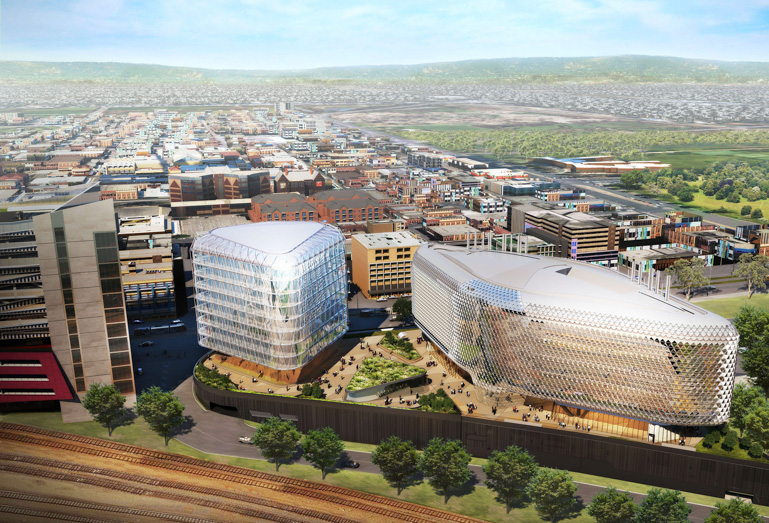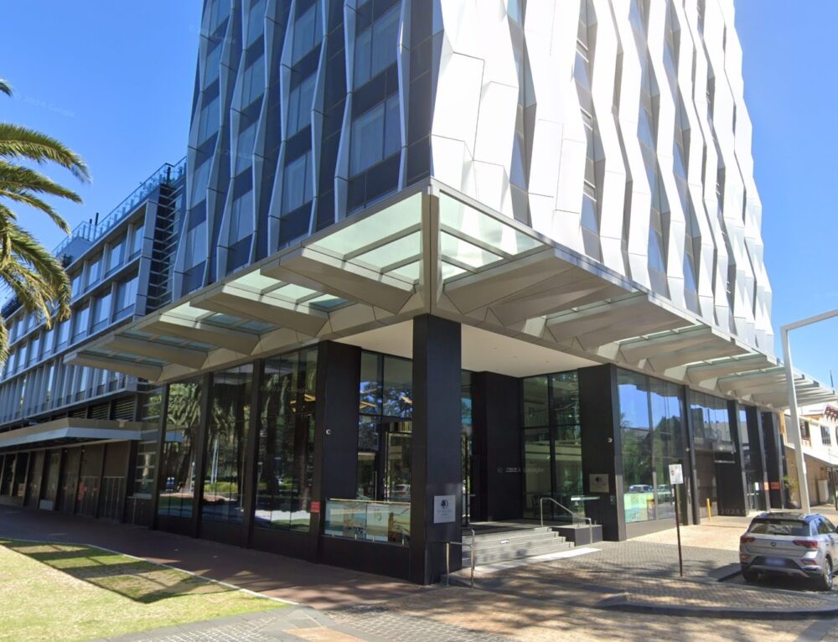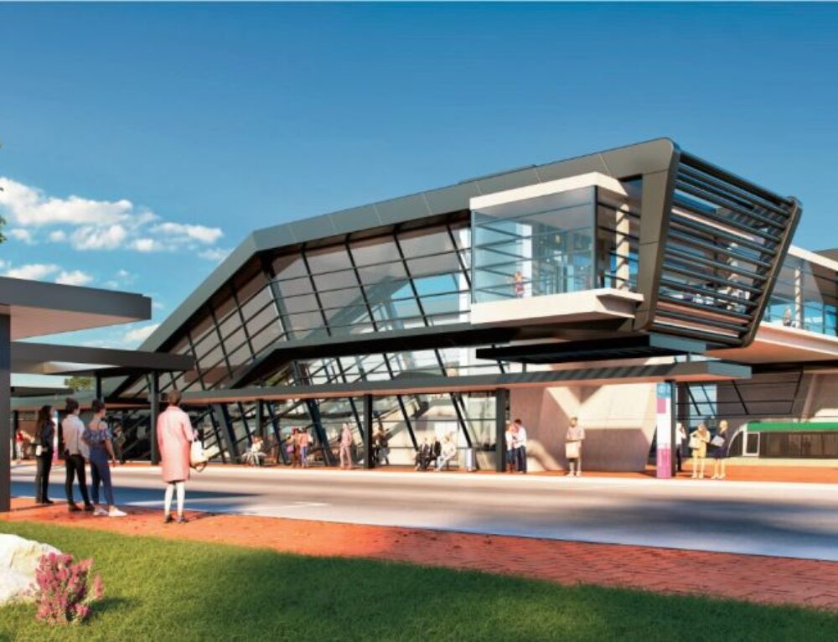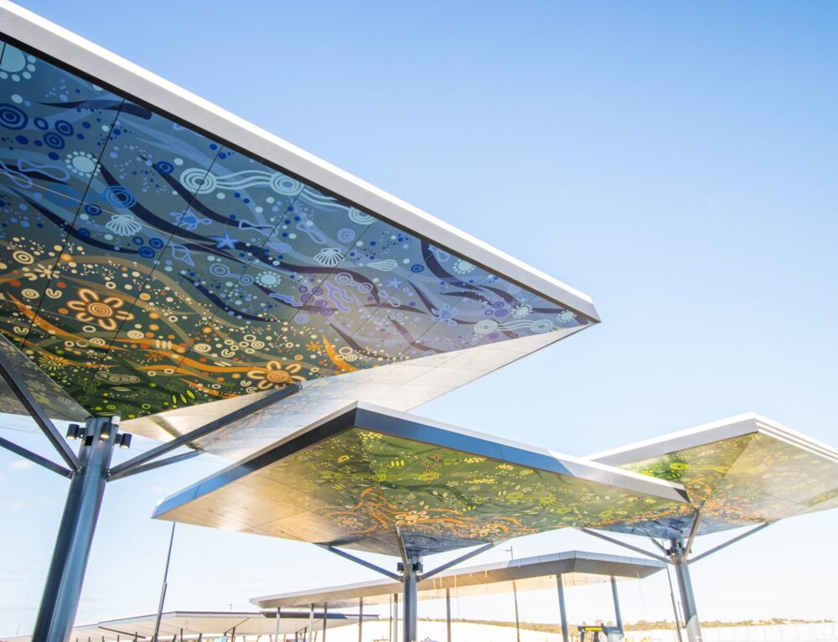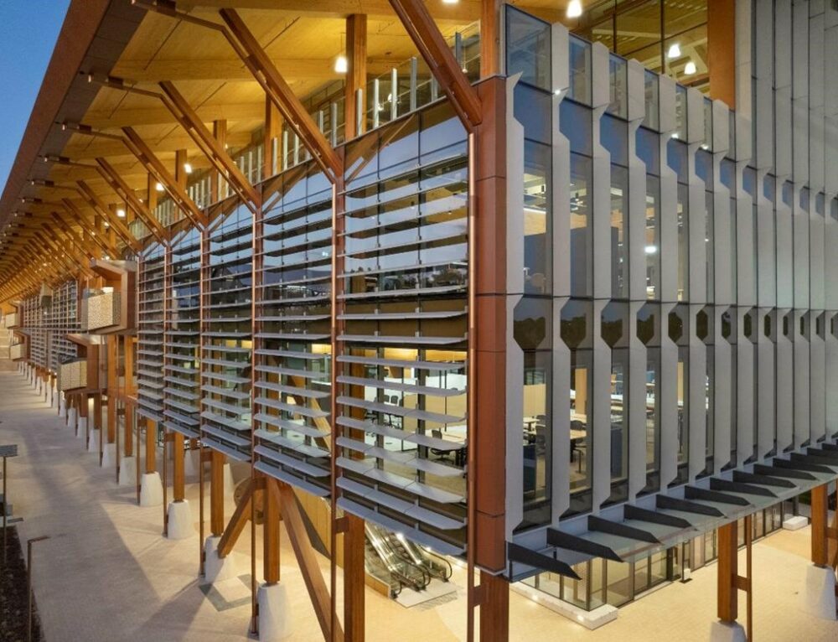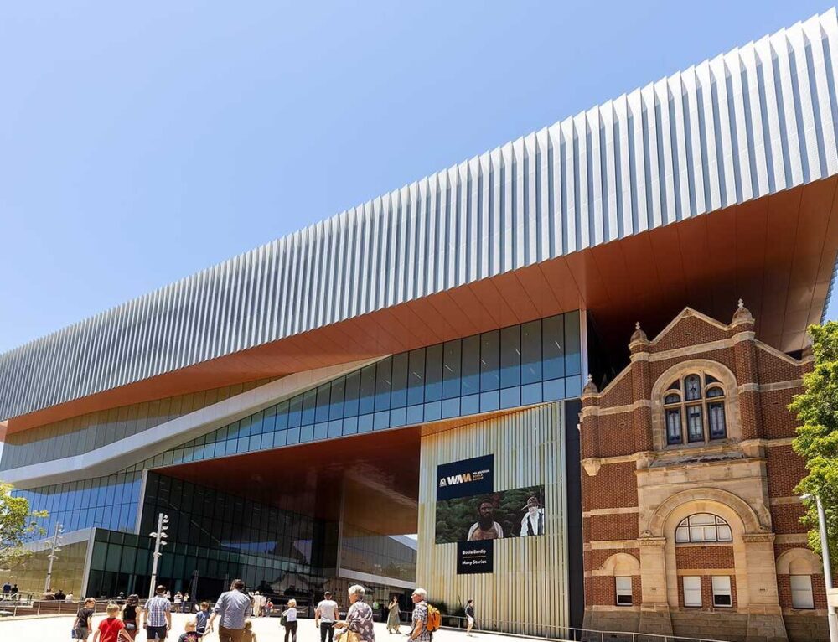Project Description
The new Australian Bragg Centre for Proton Therapy and Research, developed by Commercial & General, is set to become Australia’s premier facility for precision radiation therapy and the most advanced centre of its kind in the Southern Hemisphere. Situated on the northwest corner of the $3.6 billion Adelaide Biomedical City precinct, this 14-story building will provide cutting-edge cancer treatment.
Design3 was crucial in documenting the facade details for this significant project. Their work included comprehensive design documentation for the cladding of the ground floor’s curved aluminium soffit and entry panels, as well as the roof parapet cladding. These elements were carefully designed to complement the building’s more restrained façade, which contrasts with the more prominent neighbouring South Australian Health and Medical Research building. The new centre features a sleek facade with repetitive glass panels, a rectangular curtain wall, and a sun-shading system, along with a transparent building lobby, retail areas, and an outdoor terrace that will enhance the North Terrace Boulevard.
By focusing on these detailed facade elements, Design3 ensured that the Australian Bragg Centre integrates seamlessly with its surroundings while maintaining its unique identity. The refined cladding and architectural details not only enhance the building’s functionality but also contribute to its sophisticated and modern appearance within the Adelaide Biomedical City precinct.

