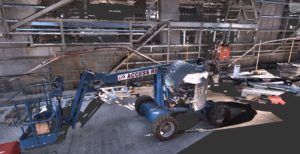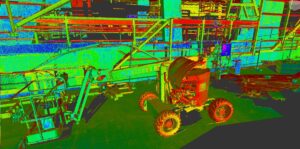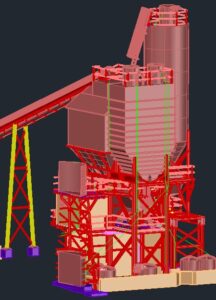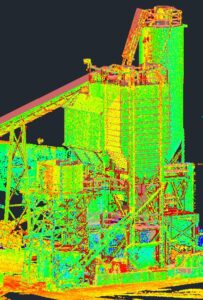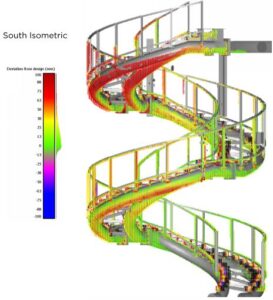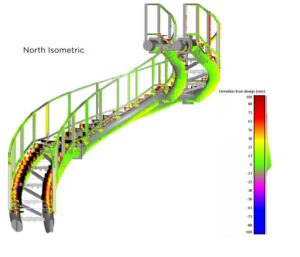SCAN TO BIM
What is Scan to BIM?
Scan to BIM is a state-of-the-art surveying technique using a laser scanner to capture an exact three dimensional image of an As Built construction environment, and then converting this laser ‘Point Cloud’ data into a 3D software model that can be used to produce accurate construction documentation, clash detection analysis, site walk throughs & fly throughs, asset registers and provide real world conditions for design development.
Are you considering Scan to BIM or would you like to optimise your construction process?
Design3 offers a range of Scan to BIM services in conjunction with our Surveying partner companies. Using state-of-the-art Leica and Faro laser scanners emitting up to 976,000 laser points per second to capture detailed measurements with an incredible 1mm accuracy of complex objects and spaces. The resulting georeferenced laser scan is then converted into a 3D BIM model in the required software format such as Autodesk Revit or 3D AutoCAD, Tekla or any number of other compatible 3D viewing software packages such as NavisWorks or Trimble Connect.
Benefits of Scan to BIM:
- Clash detection between disciplines is fast and accurate
- Colour coded “thermal image” style overlay, showing deviation from design
- It removes a large degree of human error from traditional as-built documentation processes
- The data is collected over a considerably shorter period of time
- Information can be shared faster
- Teams only need to visit the site once to collect data
- These benefits ultimately save time and money on site
