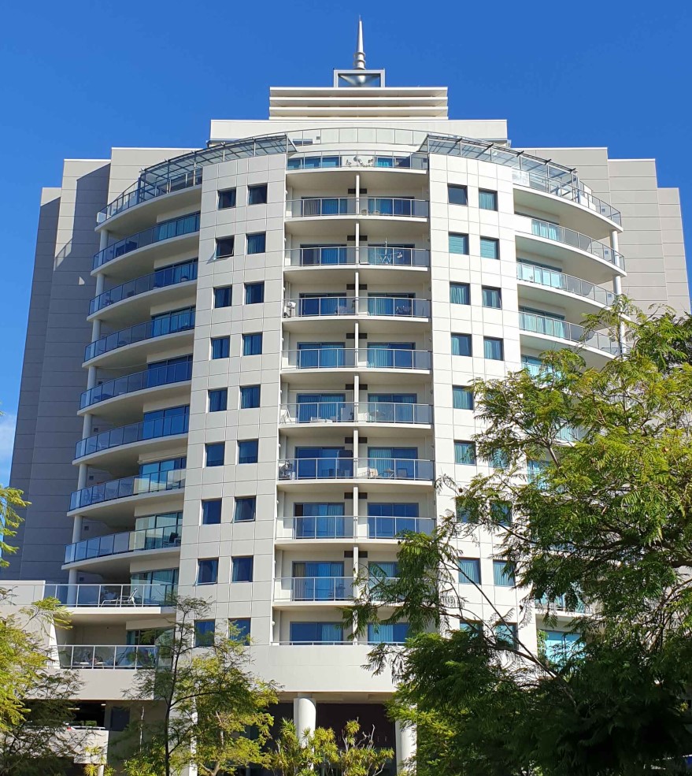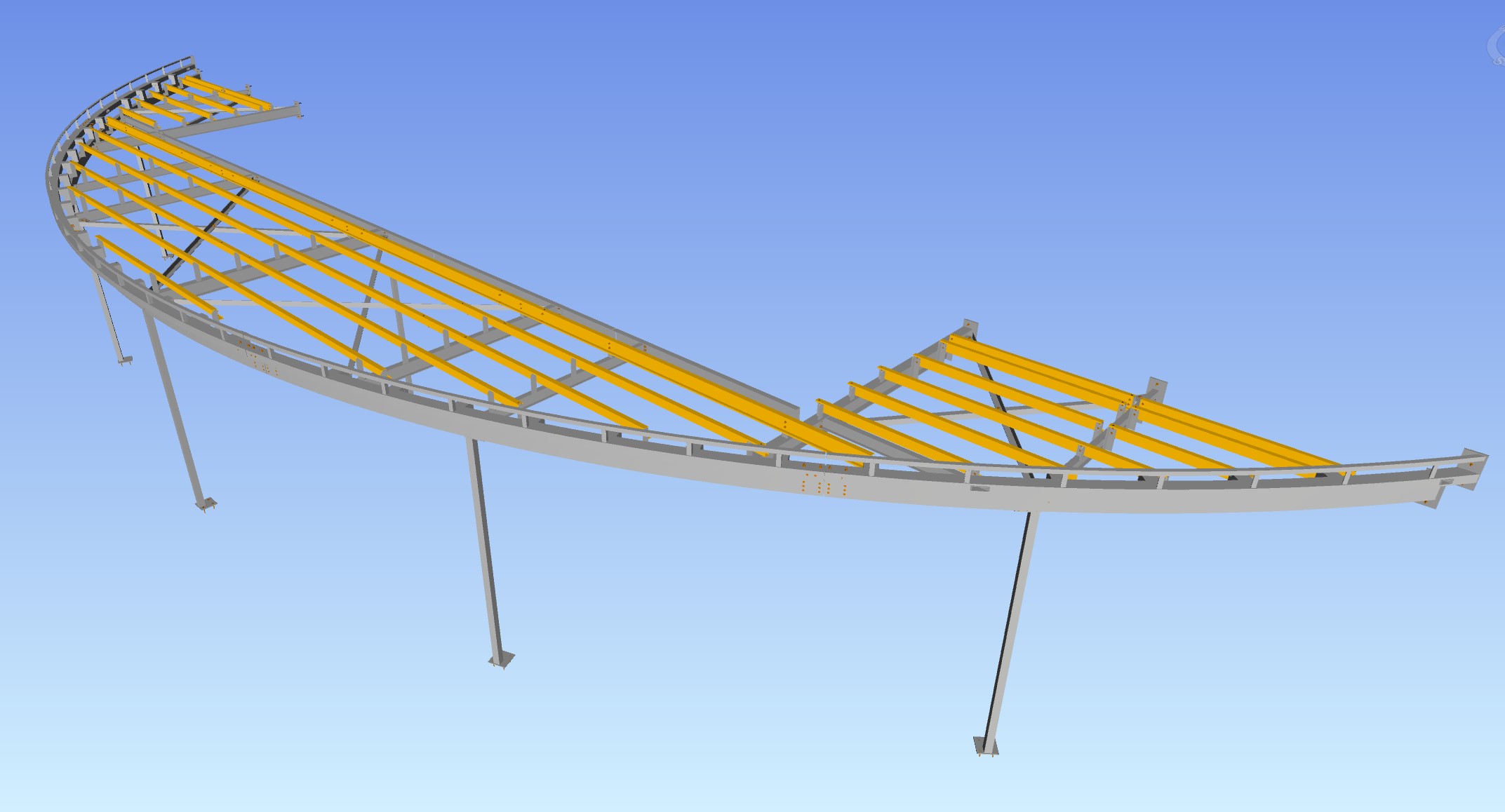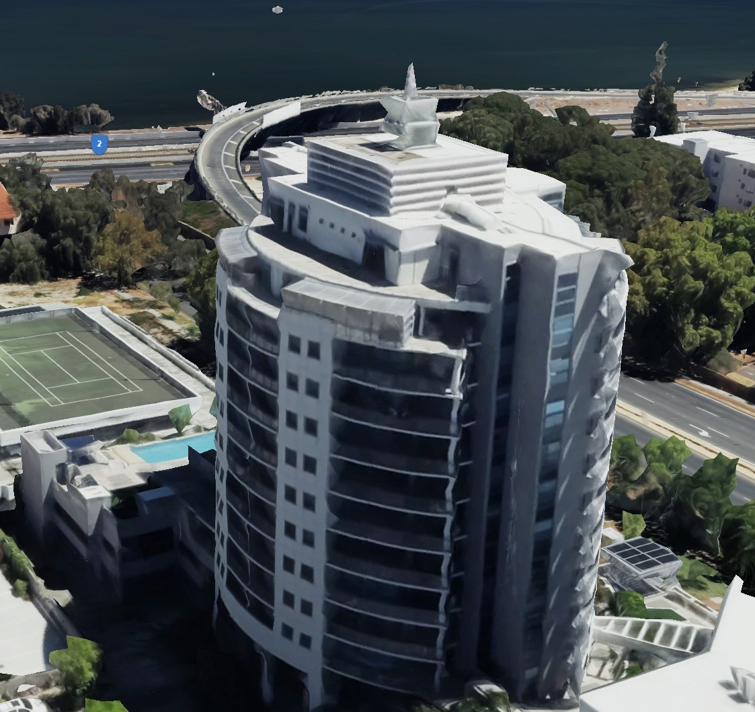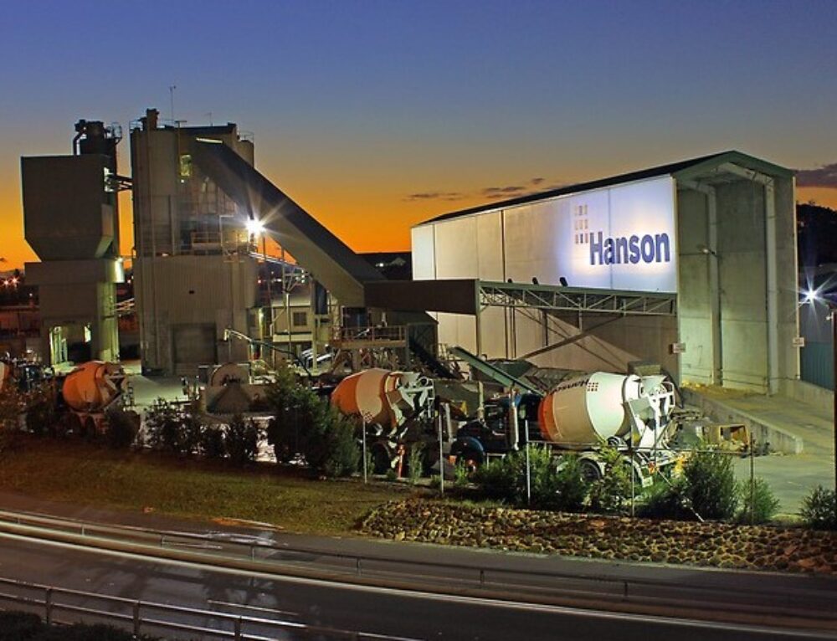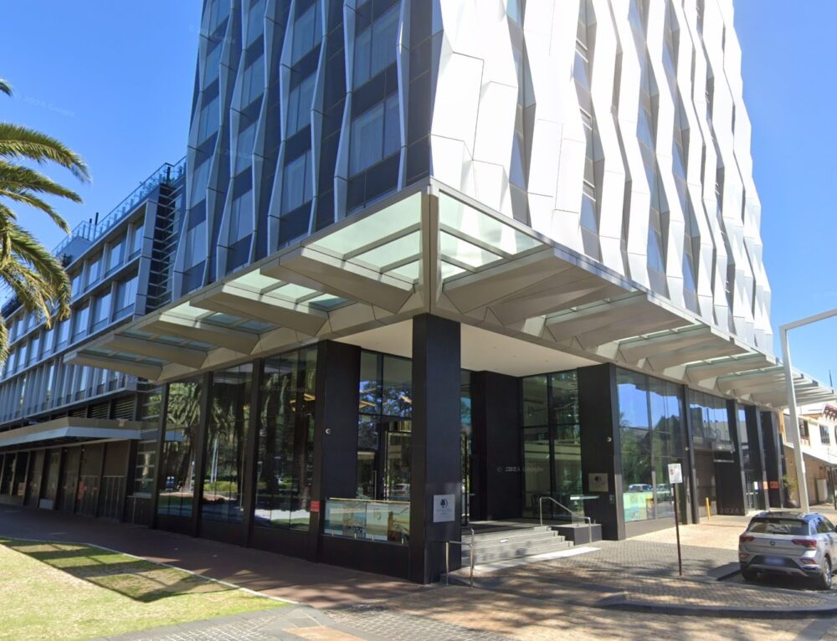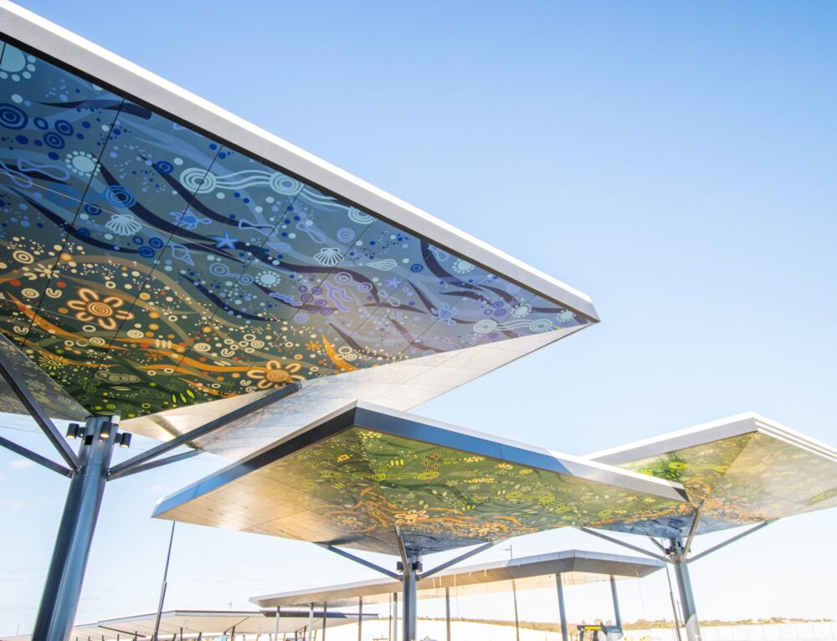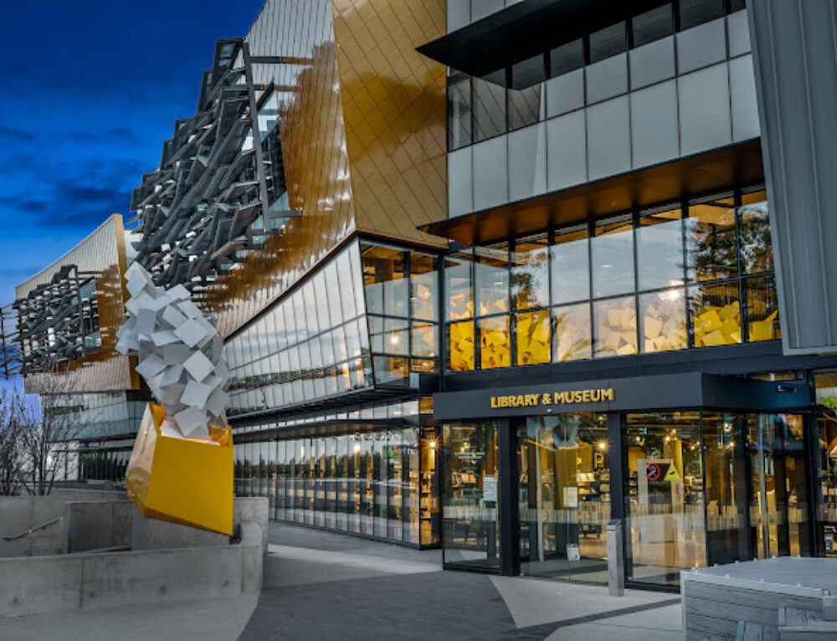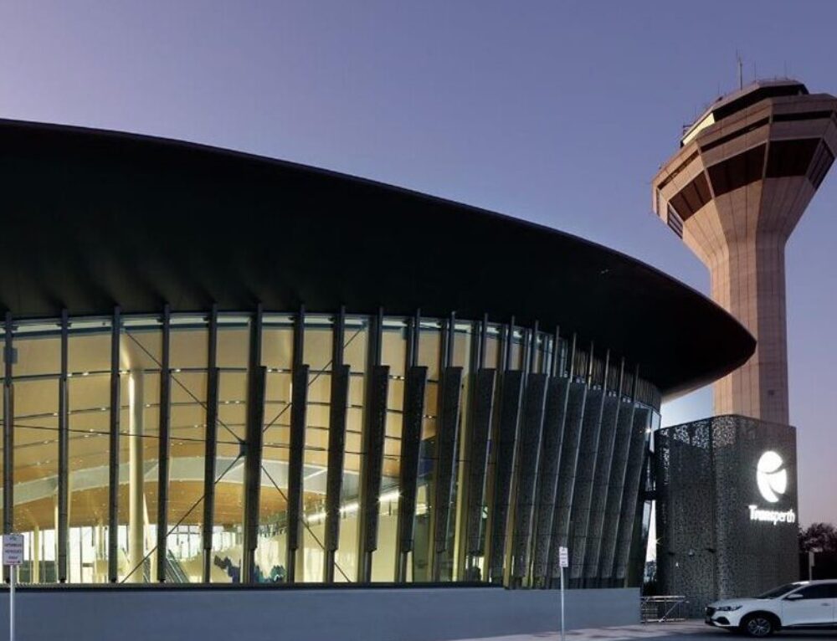Project Description
The Bowman Street project involved enclosing a large penthouse balcony to extend the internal living space, requiring the installation of a curved steel frame tailored to the building’s design. Design3 utilized laser scanning technology to accurately capture the existing building’s dimensions before creating a detailed 3D model of the steelwork.
We produced comprehensive steel fabrication drawings, ensuring precise fabrication and installation of the curved steel frame. Our work included the development of a steel model and detailed documentation to support the accurate execution of the project.
Design3’s involvement in this project highlights our expertise in facade engineering, steelwork documentation, and advanced 3D modelling, contributing to a seamless integration of the new internal space with the existing structure.

