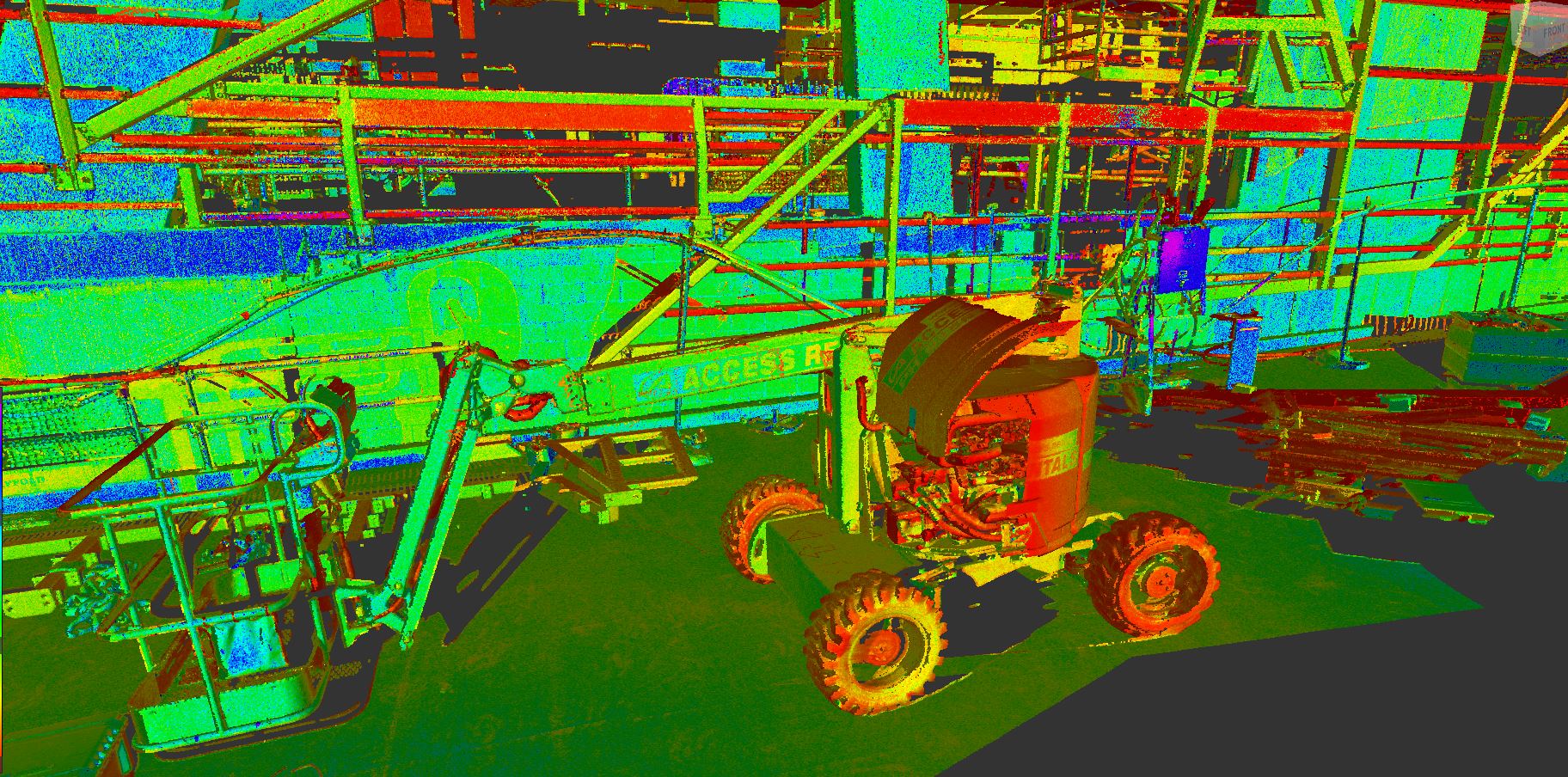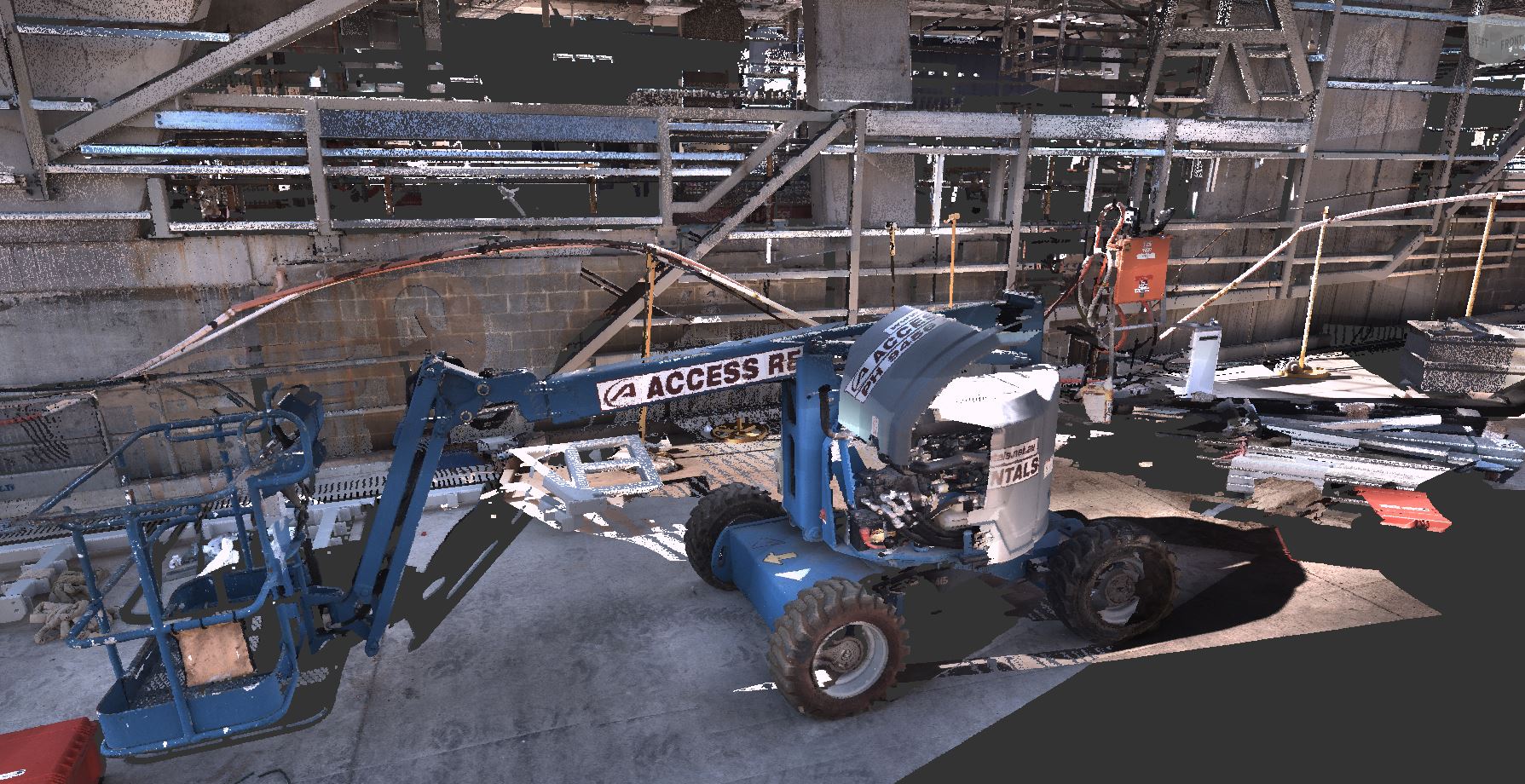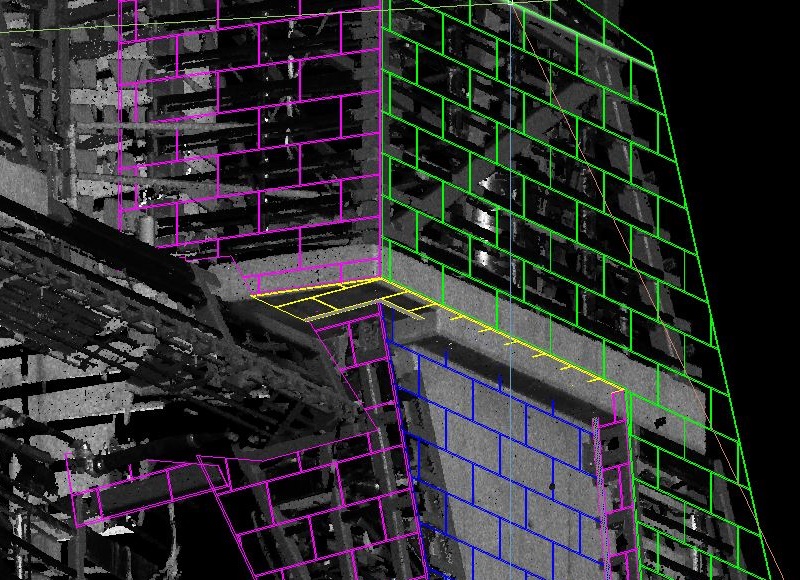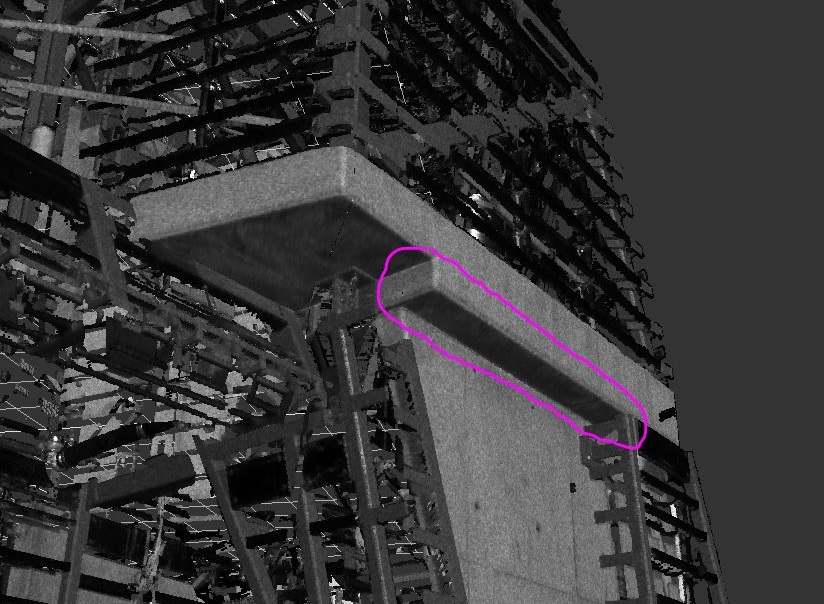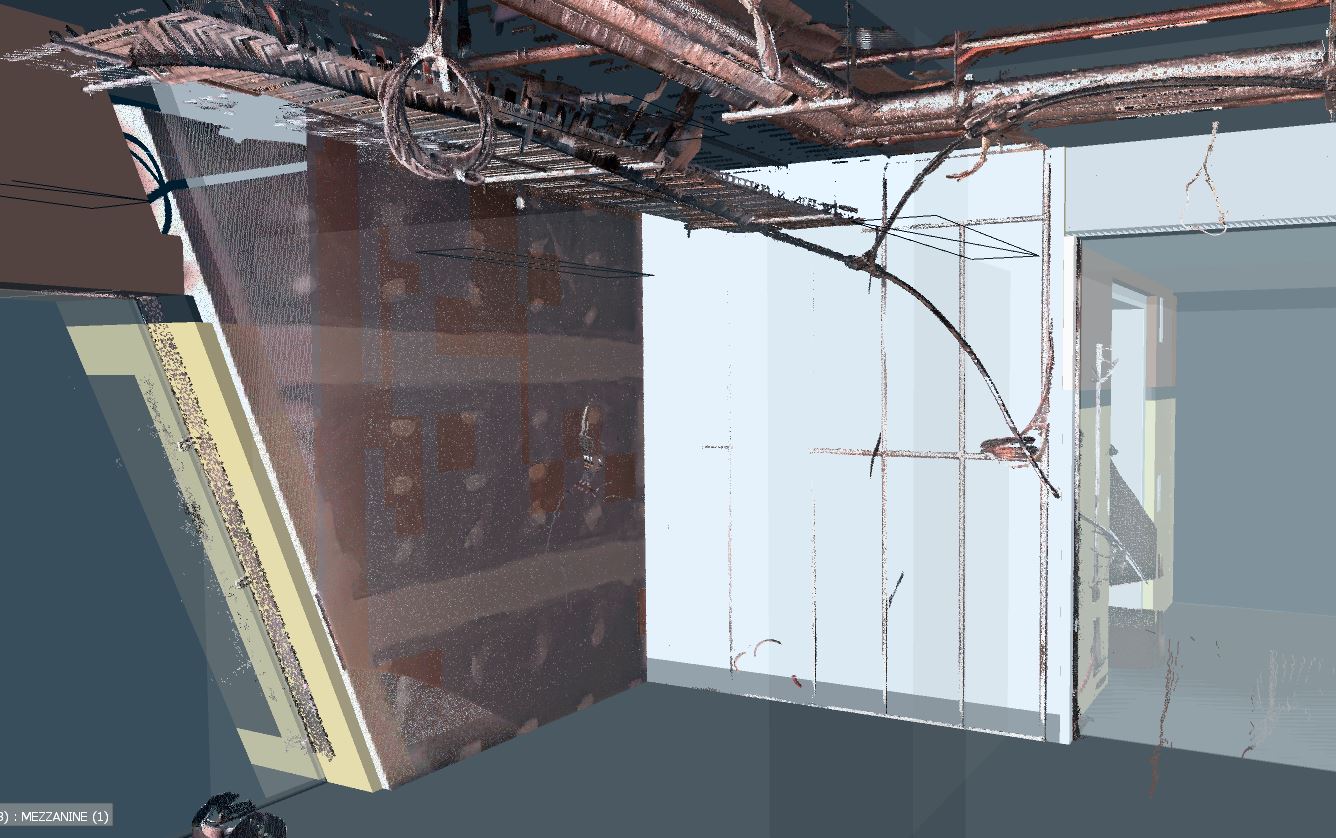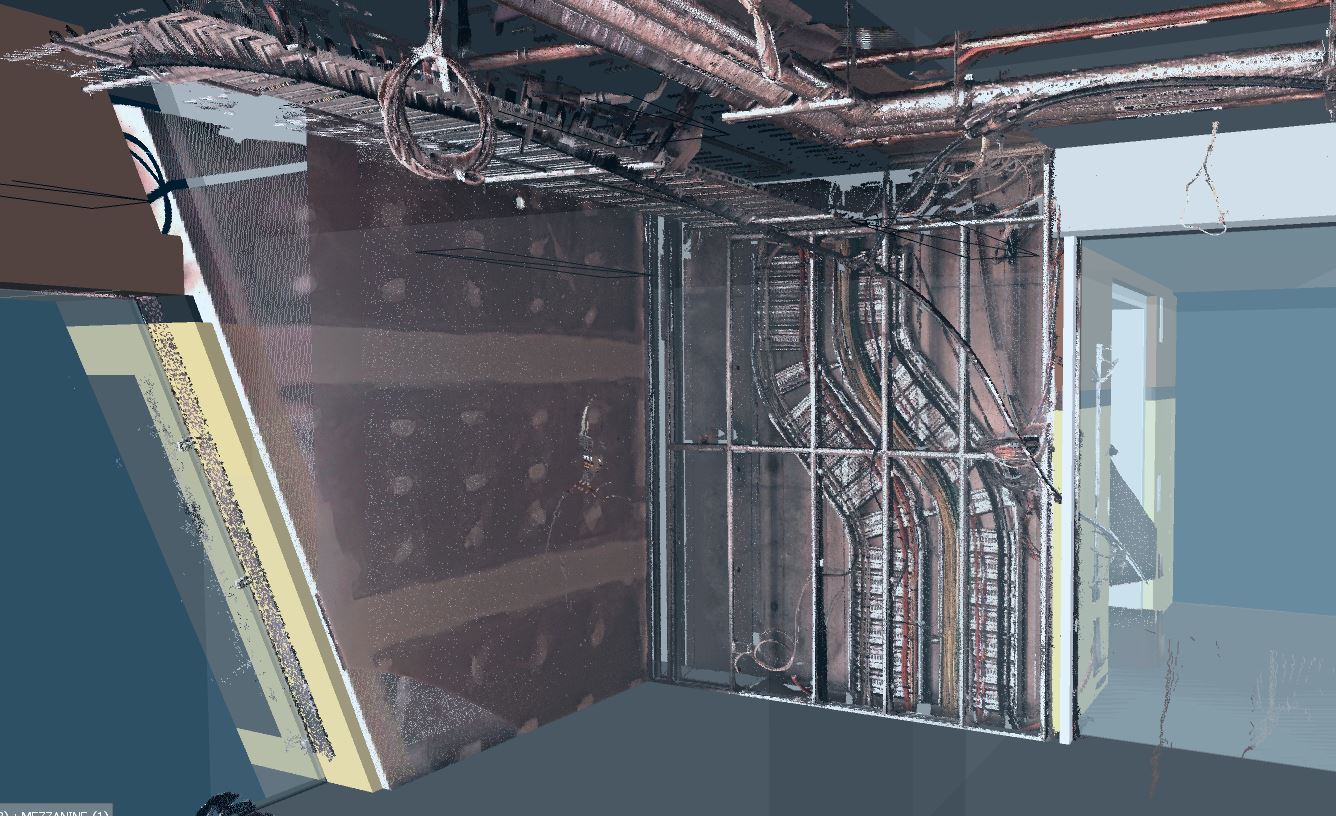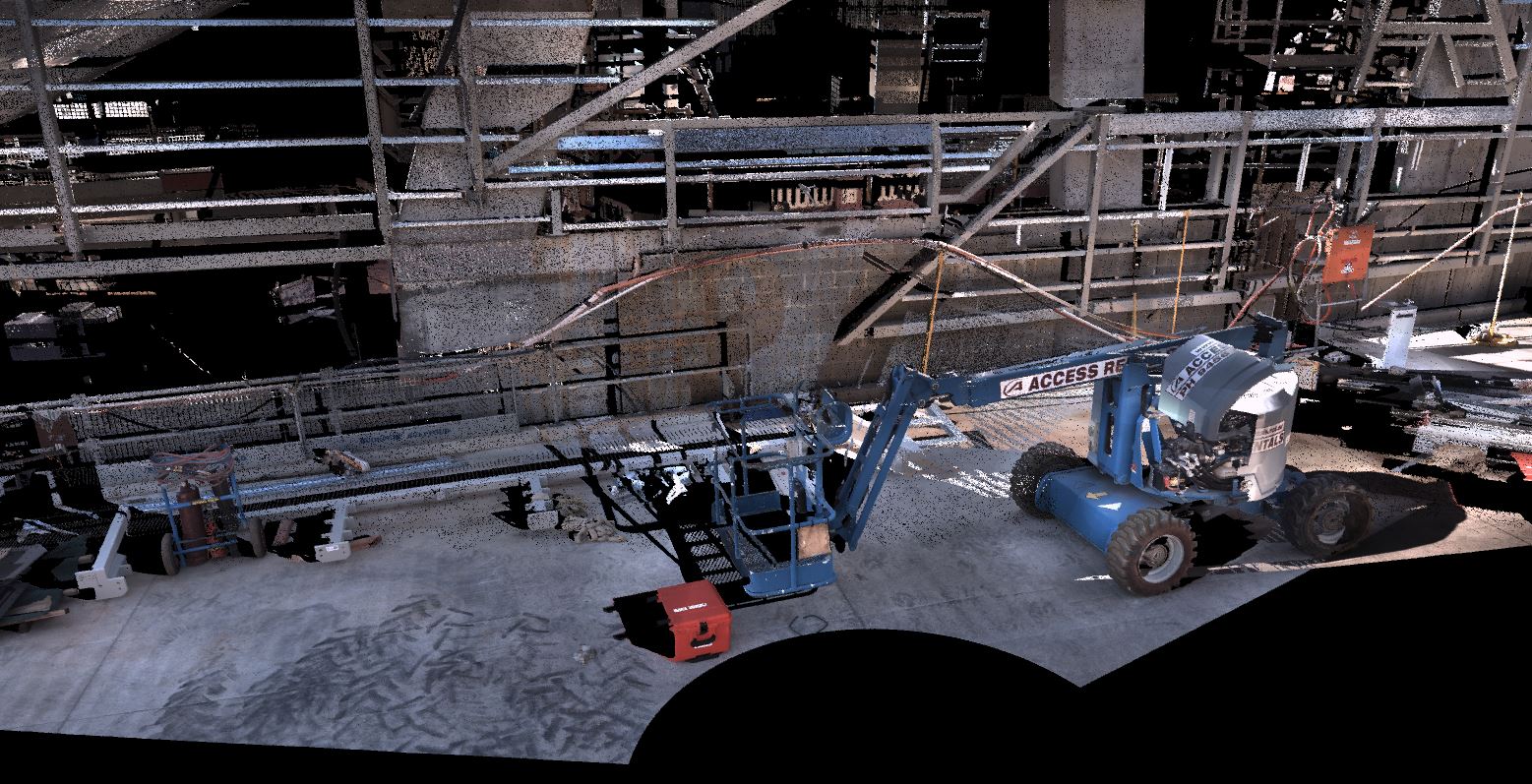Project Description
Design3 use the latest 3D Point Cloud Laser Scan technology to quickly and accurately document As Built construction environments. The accuracy and time saving of the laser scan, which captures up to 1 million points per second, with + or – 1mm accuracy, makes manual ‘old school’ tape measurement As Built site surveys completely obsolete. Once the As Built scan is converted to a 3D BIM model, we can then model façade elements for fabrication that will fit with extreme accuracy. This saves installation time, and ensures less material wastage, as the fabricated façade elements fit with millimetre precision. Scans can be interrogated using standard CAD software such as AutoCAD or REVIT, and provide accurate xyz coordinates of any element, such as cladding sub-frame locations/RL’s etc. and allow accurate on-site installation of façade elements.
3D Point Cloud Laser Scans can also incorporate photo realistic render, allowing identification of construction elements with greater ease e.g. conduit colours and material finishes etc.
Scanning of the As Built environment during the construction process can be an extremely valuable tool for clash detection and measuring As Built tolerances and identifying where design has not been followed.
Design3 can help your business use the latest 3D Point Cloud Laser Scan technology to save time and money throughout the construction process.

