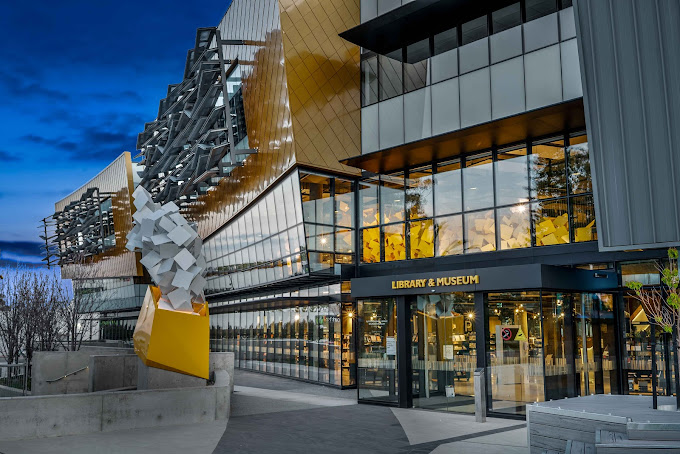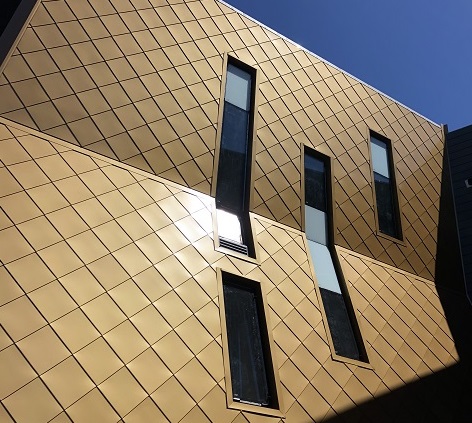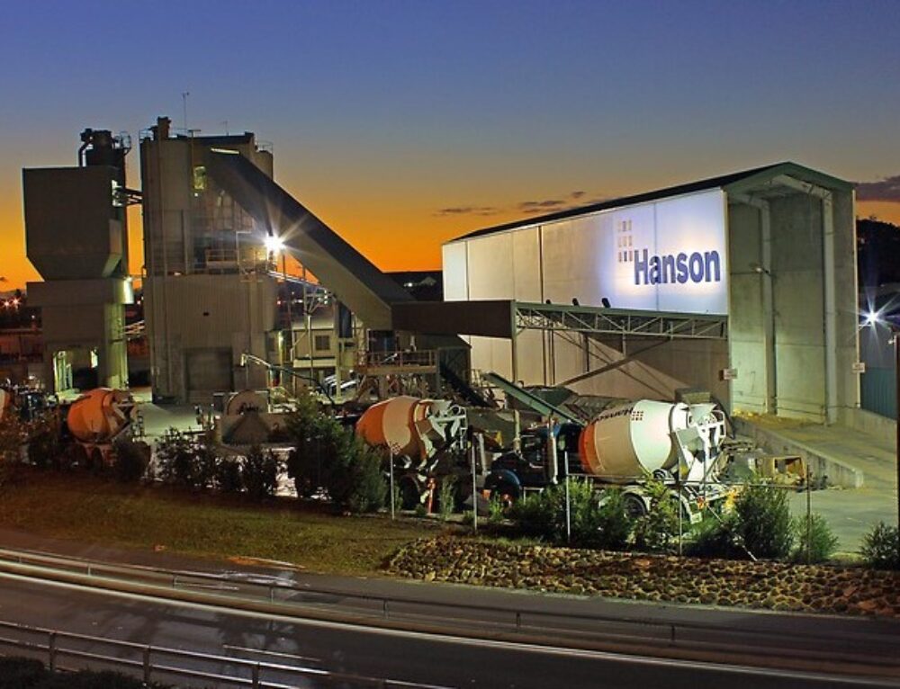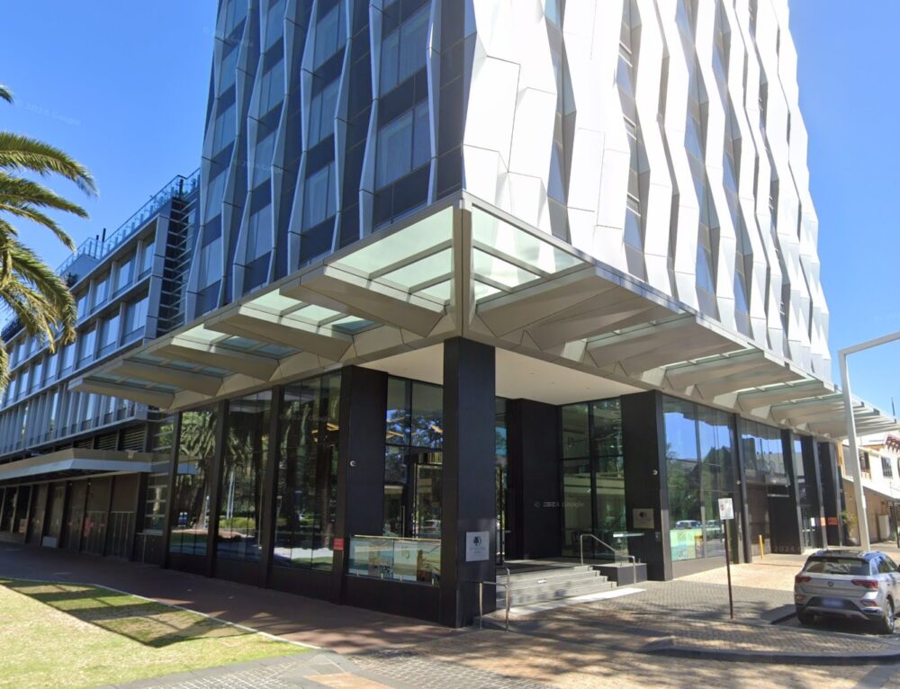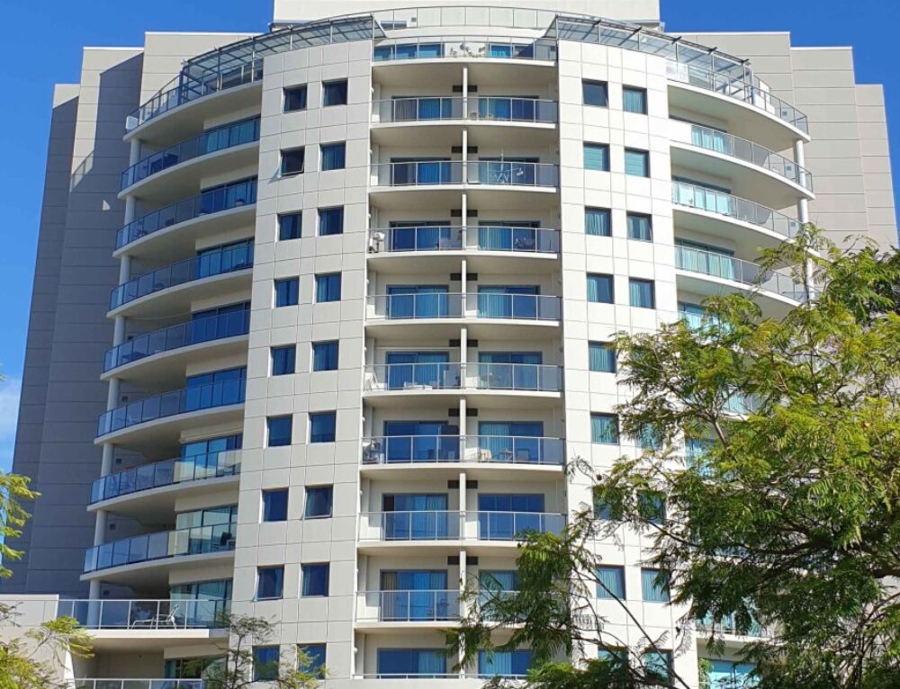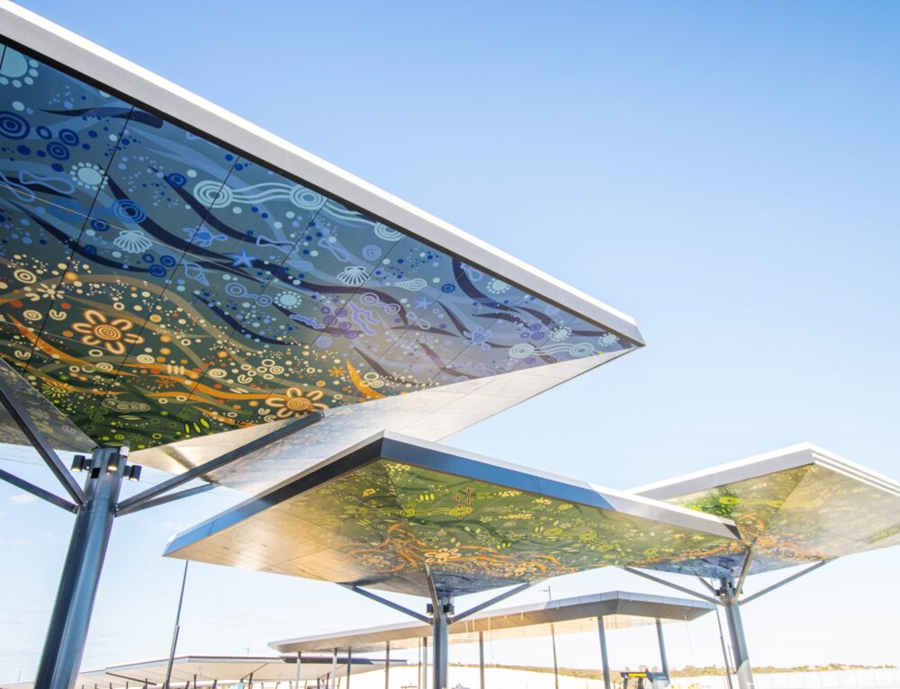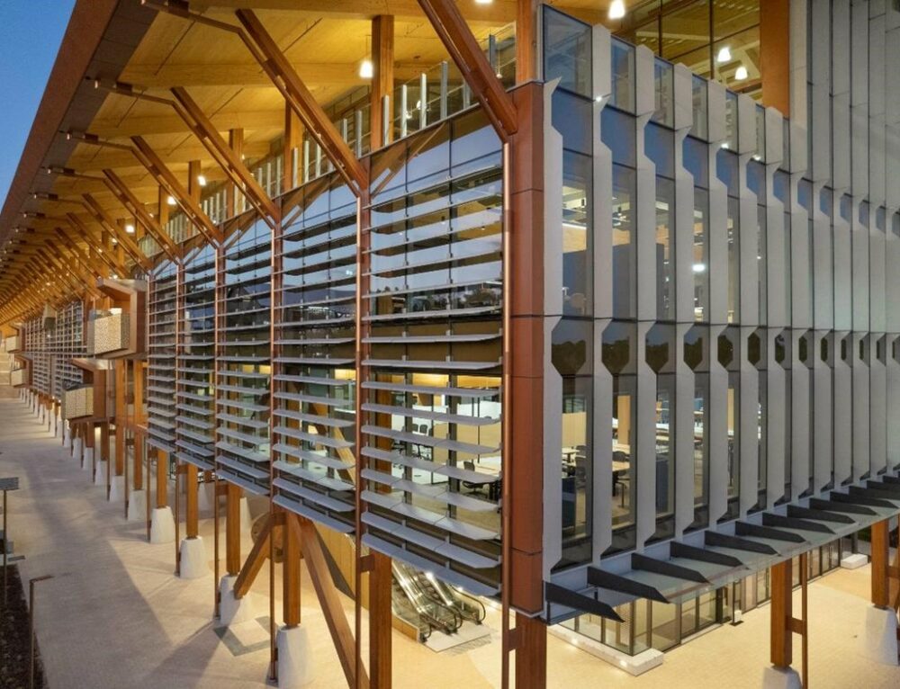Project Description
Design3 have been engaged by Com-Al Glazing Pty Ltd to produce the full glazing shop drawing package for the curtain wall glazed façade on the new Faulkner Civic Centre at Belmont, Perth.
Due to the complex geometry of the curtain wall façade design and variety of complex interfaces, all requiring careful detailing, Design3 produced a full 3D Revit model to assist in accurately documenting the glazing components, glass, etc.
The technically complex façade was designed to have curved convex and concave curtain walls, which simultaneously raked on the vertical pane, inwards and outwards. The result was a subtle ‘cone’ shaped façade that Design3 was able to 3D model, allowing millimetre accurate set out for all of the glazing structure.
In addition to providing all of the 3D modelling and documentation for the glazing façade, Design3’s sister company Atelier JV were engaged to complete all of the glazing engineering. The coordination of the engineering design and documentation was made all the easier with sister companies Atelier JV and Design3 being co-located in the same office. This synergy between the two companies increased the efficiency of the project for our client Com-Al.
Construction cost: $15M
Completion: 2019

